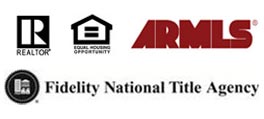
STATUS: SOLD
Represented: Seller
New in 2013! A truly amazing home detailed to the exact specifications of today’s top designers. Gourmet kitchen with grand island overlooks Great Room and views of manicured water feature yard a which becomes part of the house when you open the 20’X8′ Multi-Slide Pocket Door in Great Room. Detailed Iron Square Entry Door, Anderson 400 Series Wood Windows, Faux Wood Beams in the Great Room, Gas Fireplace in Dining Room, Wall mounted electric Fireplace in the Great Room w/Decorative Finishes, Wood & Tile Floors with designer transitions, Pro-Kitchen w/Stacked Maple Espresso Cabinets, Quartz Countertops in Kitchen, Great Room, Laundry and bathrooms. Energy package includes Cathedralized Attic Insulation, Upgraded Wall Insulation, Fresh Air Intake, Jumper Ducts, Dedicated Air Returns. ETC!!
- Address: 10919 E. Skinner Dr. Scottsdale, AZ 85262
- MLS: 5240697
- Bedrooms: 4
- Bathrooms: 4.5
- Price: $860,000
- Square Feet: 3,805
- Lot Size: 17,579
- Year Built: 2013
- Courtesy Of: Urban Luxe Partners
Additional Photos
Find your dream home
Need help with your search?
Why Buy With Us Start HereTHINKING OF SELLING?
Contact us for a complimentary home value estimate




















