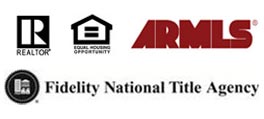BEADLE VIEW LOFTS

THINKING OF BUYING HERE?
Fill in the form below, and we’ll reach out!
Beadle View Lofts Highlights
Superbly crafted urban contemporary loft designed by renowned architect John Chonka. Beadle View, also known as Catalina Row Lofts, gets its name for its view of a mid-century modern Al Beadle designed office building. The community is made up 8 units total featuring four story, 2,250 square feet, two bedroom / two and a half bath floor plans. Sophisticated and elegant in execution, but raw, edgy authentic loft living with walls of light from floor to ceiling windows and expansive open spaces make this a space to remember. Exquisite materials include gauged slate, polished concrete, ash wood flooring, exposed block, hand crafted steel detailing, custom built cabinetry, Avonite counters, Bosch appliances, large galley style gourmet kitchen. Enjoy panoramic views of the mountains and Central Corridor from the 4th floor roof deck. Floor plans feature two master suites, ground floor office/studio with two car garage and private patio/yard.
Search below for detailed real estate info, see pictures of the neighborhood, community info, and new listings in Beadleview. If you would like more information and to learn more about this neighborhood, or to receive custom notifications when a new property is listed for sale, use the contact form or give us a call at 602-525-9964.
If you are thinking of selling or wanting to know what your home is worth, please reach out to find out how we can help.
Year Built: 2002
Total Units: 4
Unit Mix: 2 Bedrooms
Developer: John Chonka + Brad Gilbertson
Explore Beadle View Lofts
LOCATION
215 E. Catalina Dr, Phoenix, AZ 85012
Recent Listings In Beadle View Lofts
View all or email me more Beadle View Lofts for sale
WHAT’S NEARBY
WHAT'S YOUR STYLE?
We specialize in helping buyers find and sellers list unique properties.
Find your dream home
Need help with your search?
Why Buy With Us Start HereTHINKING OF SELLING?
Contact us for a complimentary home value estimate






















